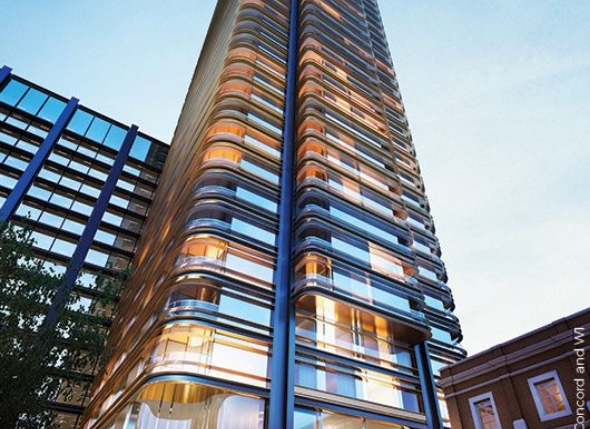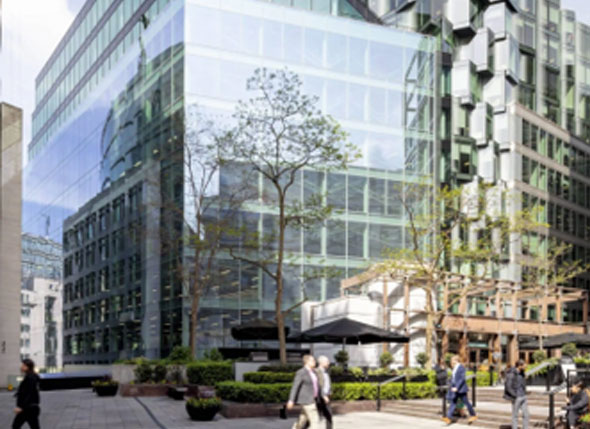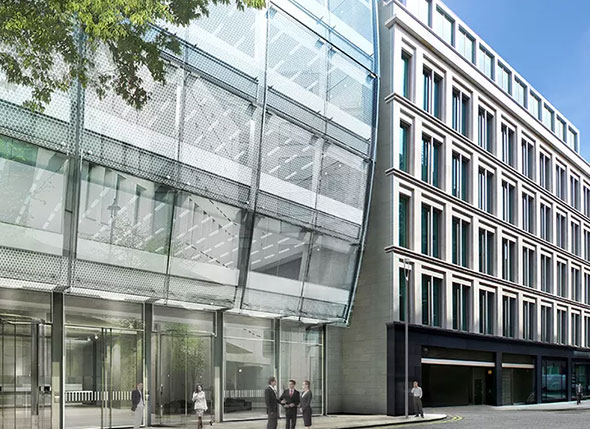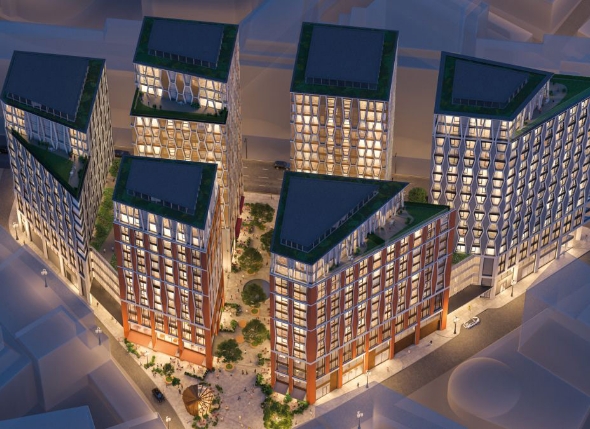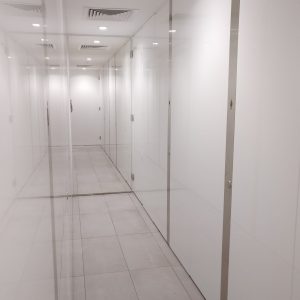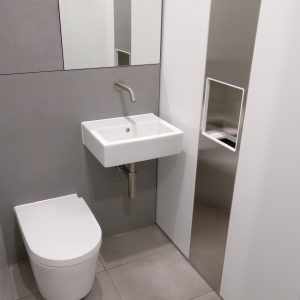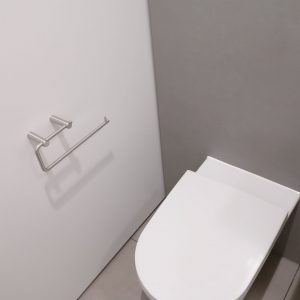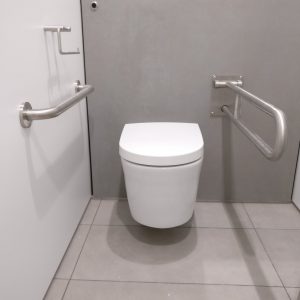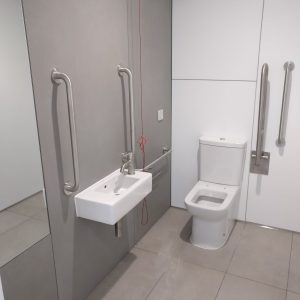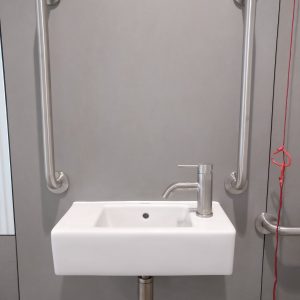The Point
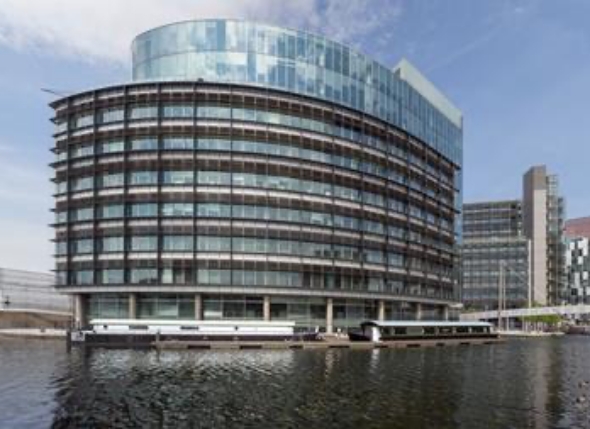
| Value | 1 million |
|---|---|
| Partnership | Mace |
| Architect | Farrells |
| Status | Completed 2017 |
Description
The Point was the first building completed at Paddington Basin as part of Farrells’ 1996 masterplan. It comprises 222,000 sq. ft of office space over 10 storeys in a wedge shape, marking the gateway to Paddington Basin. On the western edge of the waterfront adjacent to Paddington Station, this flagship high end office building has set a high standard for the whole of the development.
The building was designed with two main entrances to accommodate different tenancy options, with a central bank with eight lifts, two of which are feature lifts within a glass atrium. The building also comprises a car lift and lorry lift housed in a separate pavilion providing, access to a loading bay/car park plant space basement. Farrells have recently been asked to add an additional 11th storey to the top of the building.
Key Finishes
| Wall Tile/Finish | Floor Tile | Vanity top/ Basin | Cubicle divisions | Cubicle Doors & Pilasters |
|---|---|---|---|---|
| HPL Laminate | Porcelain Tiles | Wall Mounted Ceramic WHB | HPL Laminate | HPL Laminate |
The overall service quality and workmanship has been the excellent standard we have come to expect from Modular Interiors. I would have no hesitation in recommending the company.


