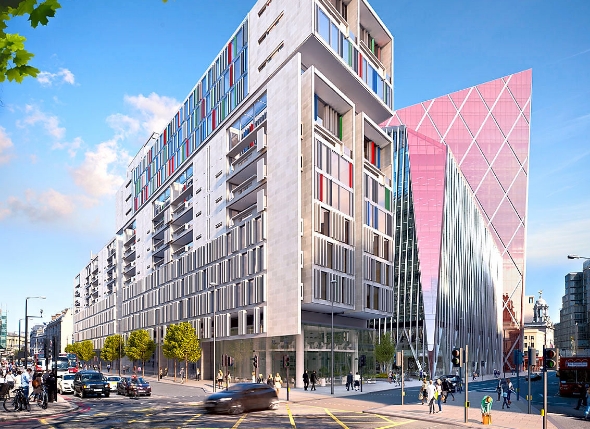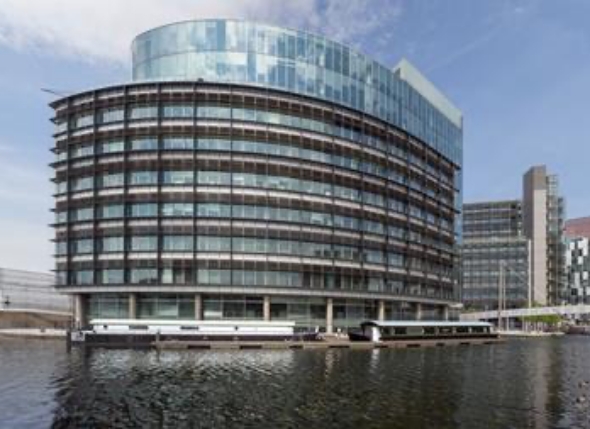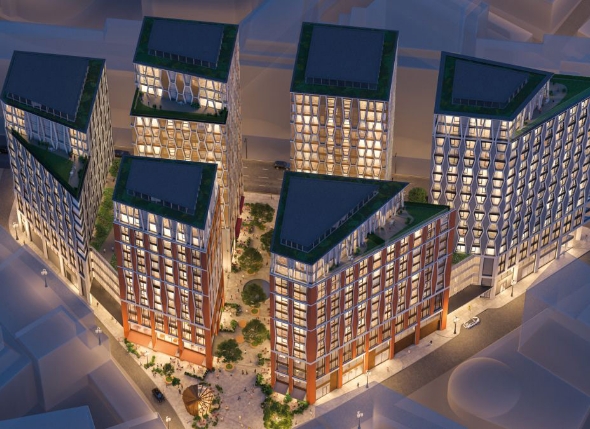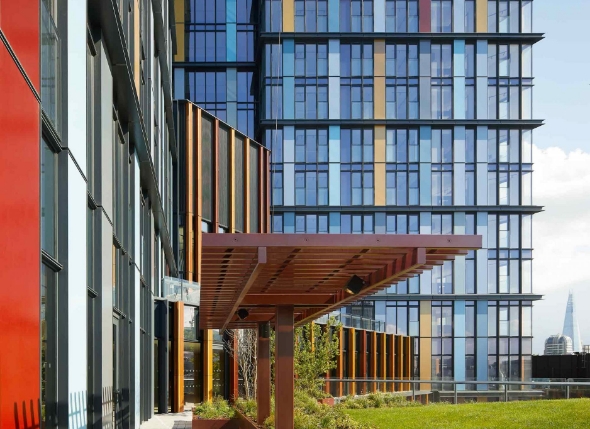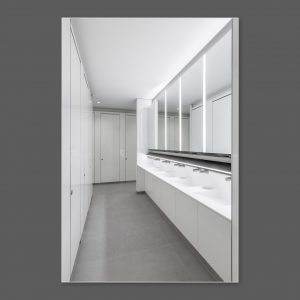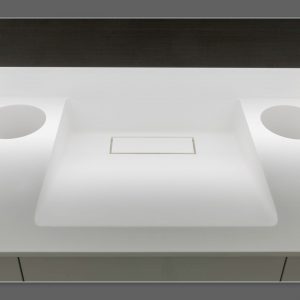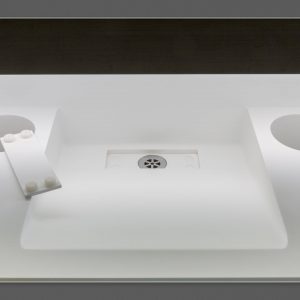Principal Place
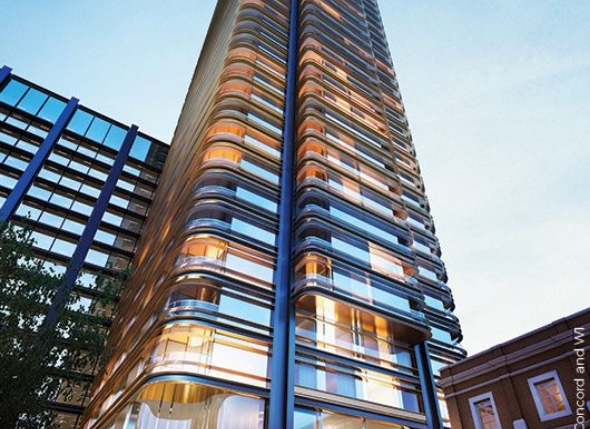
| Value | 7.5 million |
|---|---|
| Partnership | Multiplex |
| Status | Completed 2017 |
| Architect | Foster & Partners |
Description
Principal Place is located in the Borough of Hackney, between London’s financial centre, the City of London, and the vibrant, creative Shoreditch area. It has been designed to appeal to established financial or legal tenants, as well as media and technology companies attracted to Shoreditch, with Amazon being the largest confirmed so far. The development is part of a masterplan, which includes the Principal Tower and a new public piazza.
It provides over 600,000 sq ft of office space, 18,200 sq ft of retail space, a cycle hub with storage for 600 cycles, shower and changing facilities, 22 parking spaces and 102 motorcycle bays. Two roof terraces on levels 10 and 16 offer spectacular views across London.
Key Finishes
| Wall Tile/Finish | Floor Tile | Vanity top/ Basin | Cubicle divisions | Cubicle Doors & Pilasters |
|---|---|---|---|---|
| HPL Laminate | Porcelain Tiles | Corian | HPL Laminate | HPL Laminate |
As Principal Place draws to a close I just wanted to pass on my thanks for the work Modular Interiors have done here. The early work done by Dougie in leading Fosters through the design to James leading the installation has been first class. Fosters often mention the quality of Modular's installation and use this as a benchmark for other trades. James' positive and can do attitude has really stood out for me and the rest of his teams willingness to adopt this approach is what sets Modular apart. Good luck for the future and i look forward to working with you all in the future again soon.


