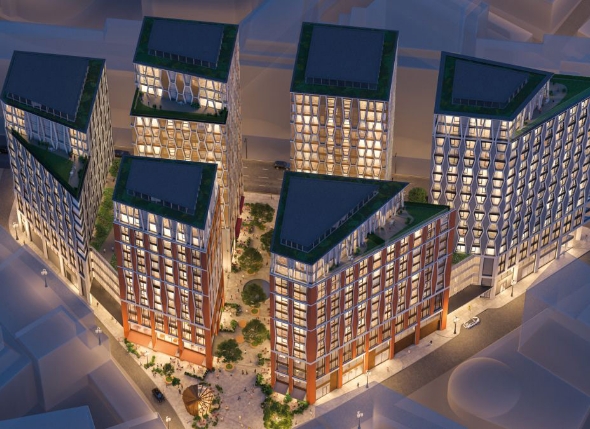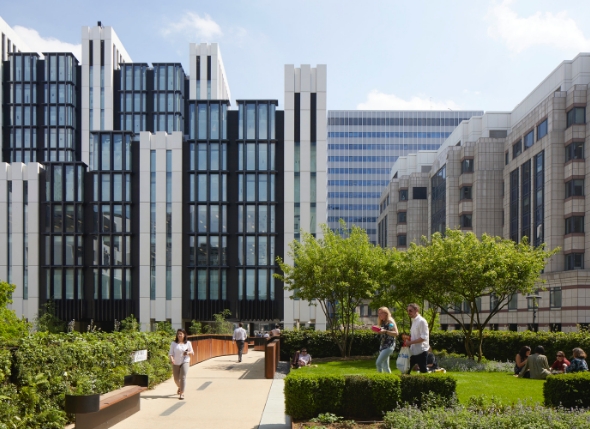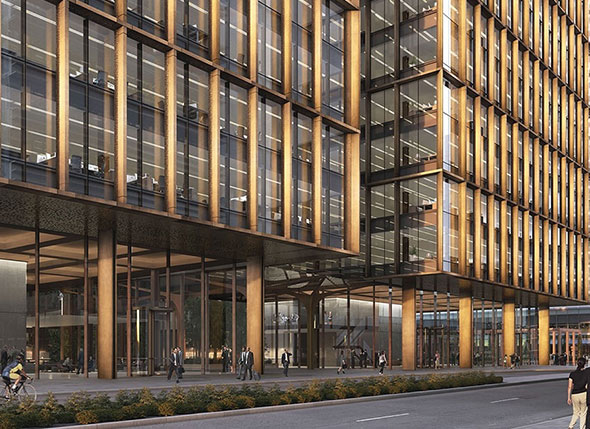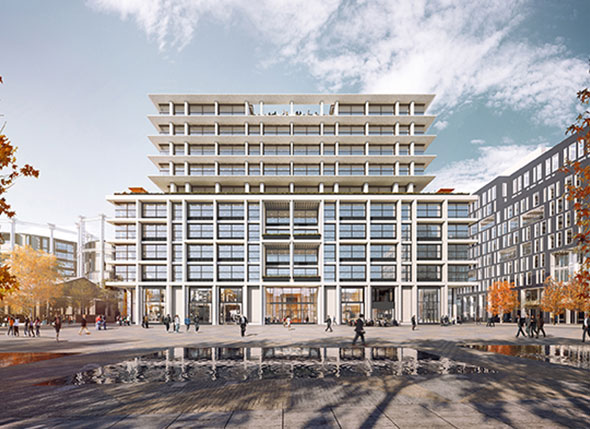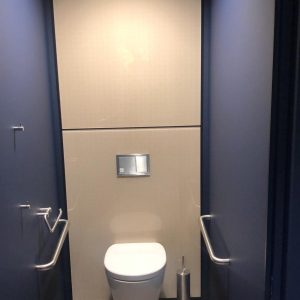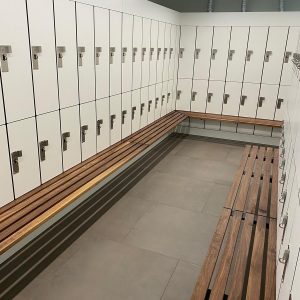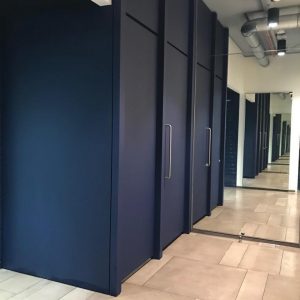Kings Cross T Zone
| Value | 7.5 million |
|---|---|
| Partnership | Bam |
| Status | Completed 2020 |
| Architect | Bennetts Associates |
Description
Situated in the heart of the City of Westminster, The Broadway is a prominent mixed-use development located between Westminster and Victoria, directly adjacent St James Park Station.
The project consists of six buildings – ranging between 13 and 19 storeys tall – surrounded by extensive public realm works. It sits on a 1.72-acre triangular site between Broadway, Dacre Street and Victoria Street and contains 268 luxury apartments designed by architects Squire and Partners.
Key Finishes
| Wall Tile/Finish | Floor Tile | Vanity top/ Basin | Cubicle divisions | Cubicle Doors & Pilasters |
|---|---|---|---|---|
| Porcelain Tiles | Porcelain Tiles | Coloured Concrete | Fenix Laminate | Fenix Laminate |
The quality is really impressive and what is worth particular mention is the way in which you and your team have worked with us to develop the design. What has been achieved with the lockers and bench seating with major input from you, and the way we have been able to enjoy positive discussions and develop your ideas has been remarkable. Thankyou, all we have to do now is get over the finish line – and look forward to the next opportunity to work together.
I feel compelled to write to you today to commend the work done by your site team; the quality, safety and programme boxes have been well and truly ticked on this project and the example James and the boys set during the pandemic was not only exemplary but led the way for the other subcontractors which helped us immensely. If every other subcontractor was this easy to manage i wouldn’t have a job, it would be great to have a good night out when the pubs and restaurants are back open.. Please pass Bam’s thanks on to James and the team.


