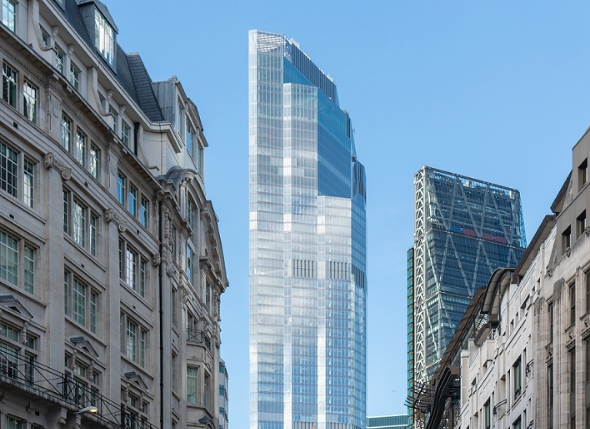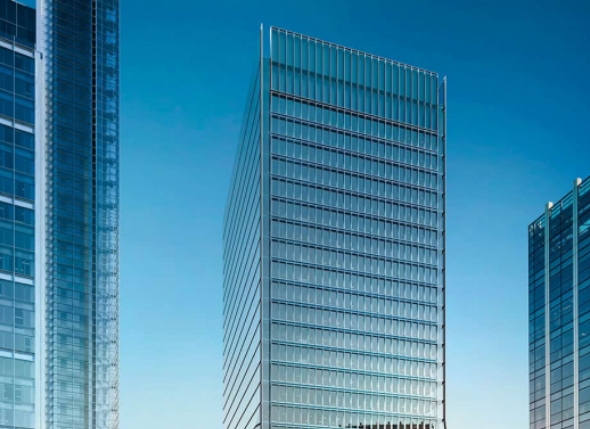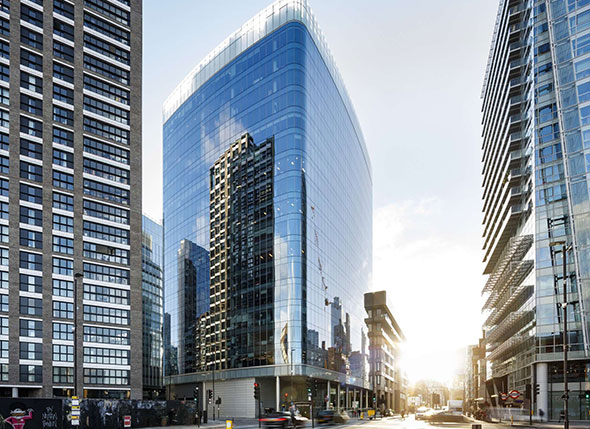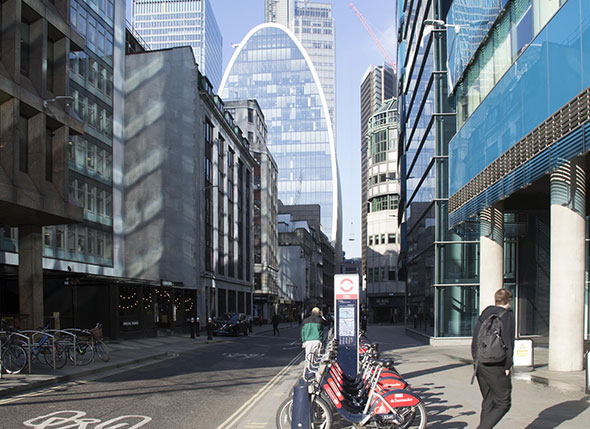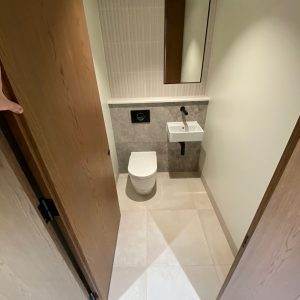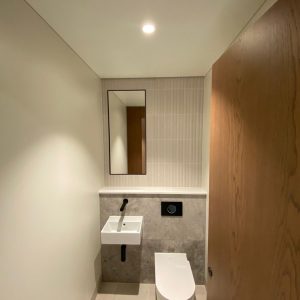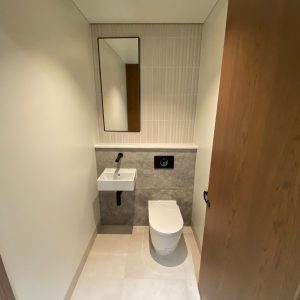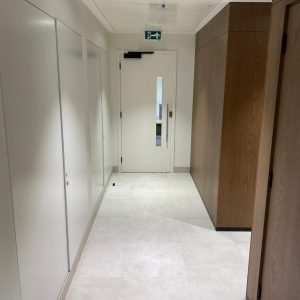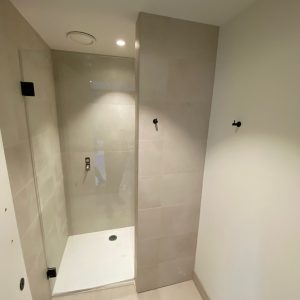78 St James Street
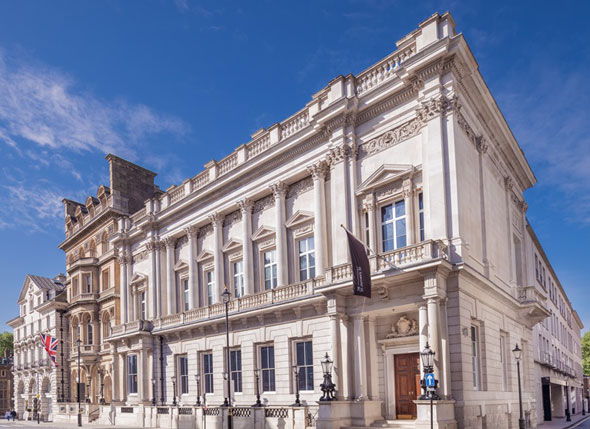
| Value | 2.5 million |
|---|---|
| Partnership | Mace |
| Status | Completed 2021 |
| Architect | Squire & Partners |
Description
78 St James's Street is a Grade II* listed building in St James's, London SW1. The building will be redeveloped to offer 110,000 sq ft of office accommodation and a pavilion extension and rooftop terraces with views across London’s Westminster and Green Park.
The Grade II* listed section of the building will be retained and refurbished to provide an enhanced level of amenities, including a wellness suite, a health food delicatessen and a business lounge, equipped with a bar for evening functions. A flexible multi-function room will offer a range of activities, from yoga and pilates to town hall meetings.
There will be luxury changing facilities for bicycle commuters, akin to a high-end gym. At roof level, a new rooftop pavilion extension and external terrace will provide all users of the building with spectacular panoramic views over Green Park and Westminster. The scheme will complete in 2021 and will be rated BREEAM Excellent and Wired Score Platinum.
Key Finishes
| Wall Tile/Finish | Floor Tile | Vanity top/ Basin | Cubicle divisions | Cubicle Doors & Pilasters |
|---|---|---|---|---|
| Bespoke Ceramic Tile | Porcelain Tiles | Marble with Wall mounted WHB | HPL Laminate | Oak Veneer |


