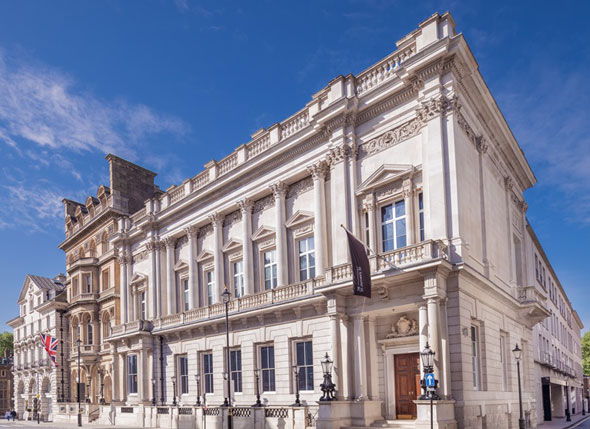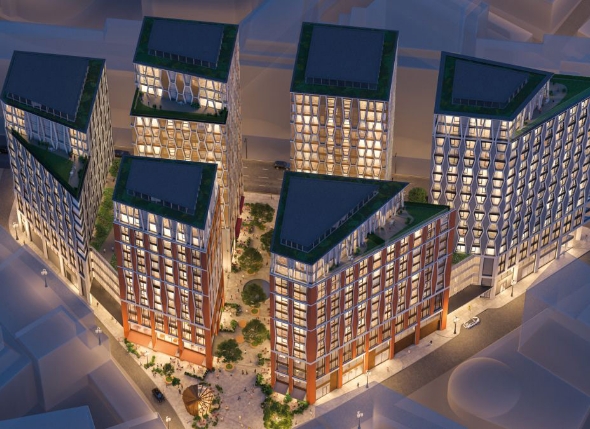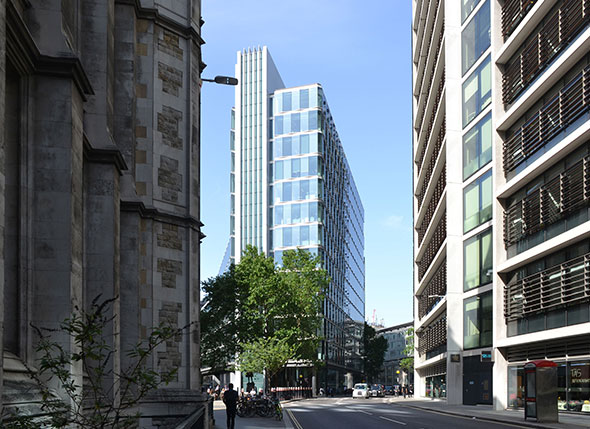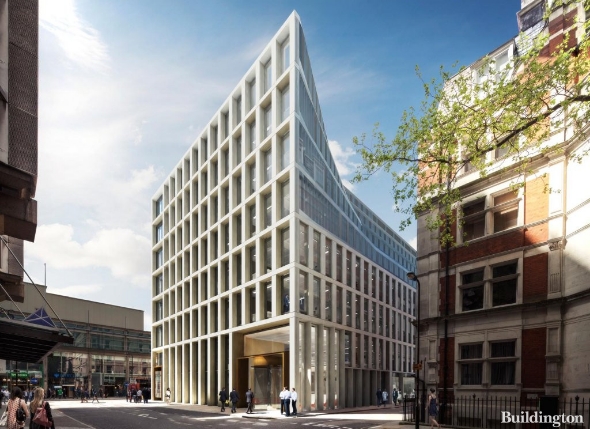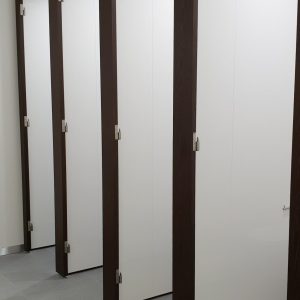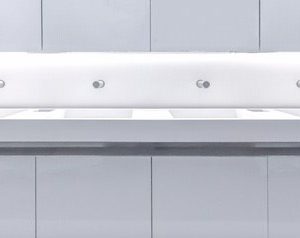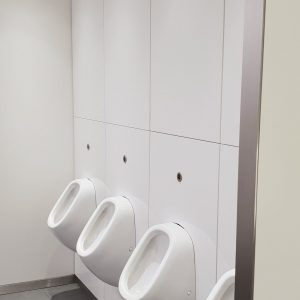100 Bishopsgate
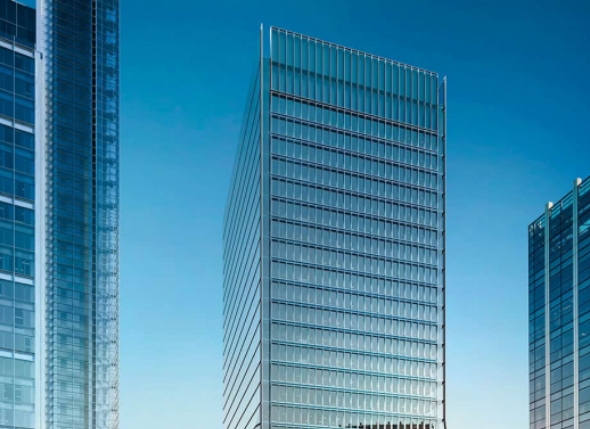
| Value | 15 million |
|---|---|
| Partnership | Multiplex |
| Status | Completed |
| Architect | Allies & Morrison and Arney Fender Katsalidis |
Description
100 Bishopsgate is located in the City of London, within the emerging cluster of towers. The two-acre site is a short walk from the nearby Bank and Liverpool Street station commuter hubs and incorporates a half-acre public realm area.
The development is comprised of a 40-storey tower and a seven-storey podium, which includes a green roof terrace on level six. 100 Bishopsgate provides approximately 950,000 sq ft of premium mixed-use space across two buildings, with significant retail space occupying the the podium building’s ground and mezzanine floors.
The 40 storey tower features a unique floor layout, with five contiguous podium floors of 44,000 sq ft each and a further 32 floors of highly-efficient column-free accommodation, each measuring approximately 20,000 sq ft.
Key Finishes
| Wall Tile/Finish | Floor Tile | Vanity top/ Basin | Cubicle divisions | Cubicle Doors & Pilasters |
|---|---|---|---|---|
| Large Format 6mm Porcelain Tile | Porcelain Tiles | Corian | Paint Lacquer Finish | Walnut Veneer |


