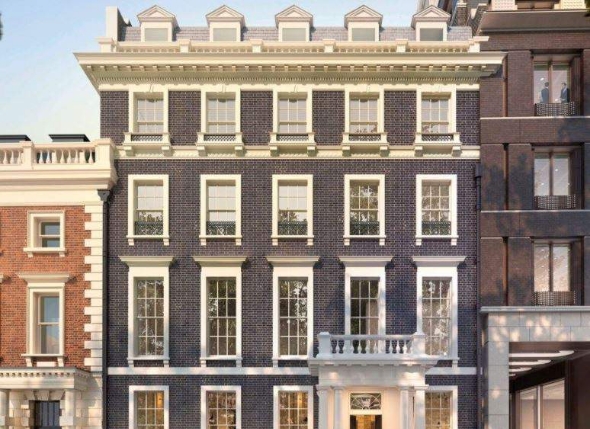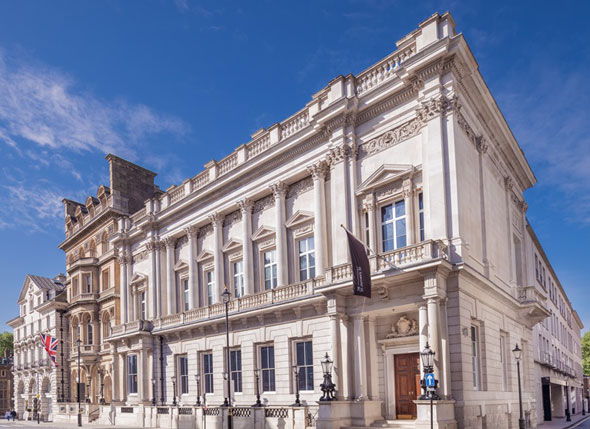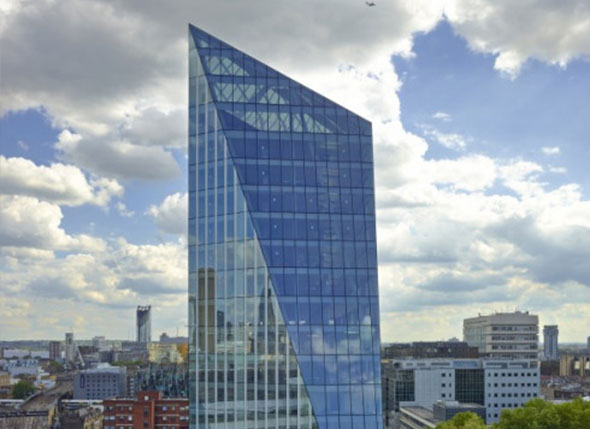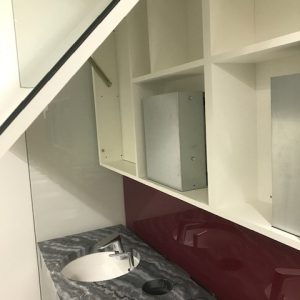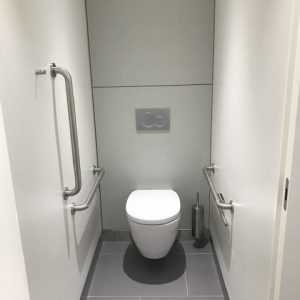22 Bishopsgate
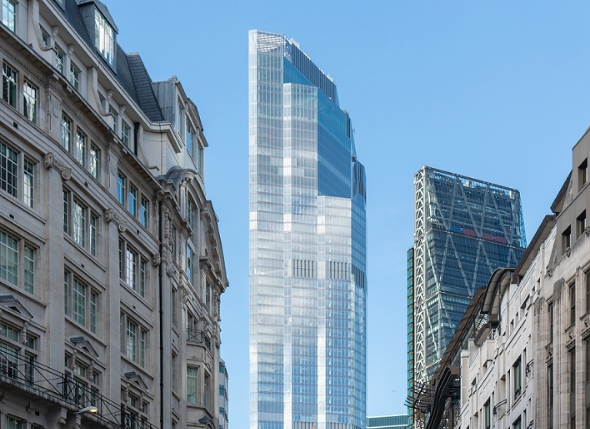
| Value | 19.8 million |
|---|---|
| Partnership | Multiplex |
| Status | Completed 2020 |
| Architect | PLP Architecture |
Description
22 Bishopsgate is a prestigious project in the heart of the City of London. This 278m building is located on the eastern side of Bishopsgate and is just a few minutes’ walk from the key transport hubs of Bank and Liverpool Street station. 22 Bishopsgate offers 1.275 million sq ft of flexible workspace for all sizes and scales of businesses to work in.
It has been created to respond to the major shifts in the way people work and live, brought about by cultural, demographic and technological advances in the world of work. The 62-storey tower is the first of its kind to house a fresh food market, innovation hub, gym, wellbeing retreat and spa, curated ‘art walk’, business club, cycle hub, destination restaurant, as well as the London’s highest free public viewing gallery.
It is the first UK tower to contain in excess of 100,000 sq ft of integrated amenity and social spaces, creating an inspiring, healthy and energising workplace for a vibrant and diverse business workforce of 12,000 people. 22 Bishopsgate is designed to increase wellness, engagement and productivity, ultimately making a significant and positive impact on the businesses and people that will form its community.
Key Finishes
| Wall Tile/Finish | Floor Tile | Vanity top/ Basin | Cubicle divisions | Cubicle Doors & Pilasters |
|---|---|---|---|---|
| Back Painted Glass | Porcelain Tiles | Wall Mounted Ceramic WHB | HPL Laminate | Paint Lacquer Finish |
The handover with zero snags is simply amazing. A huge well done to all your team for achieving this, don’t think this has ever happened before. I have passed this onto our PD and this will be discussed at the next client meeting. Think the lads deserve a night out.


