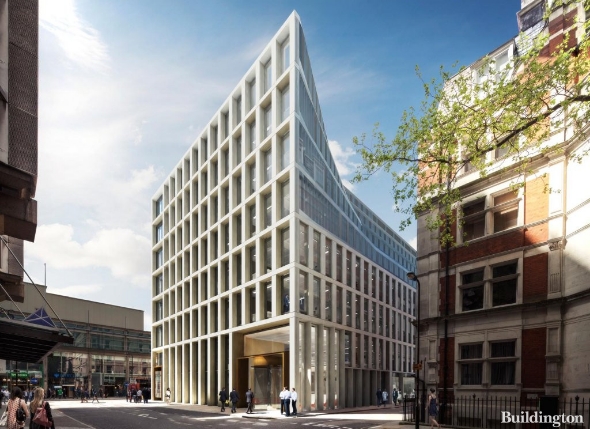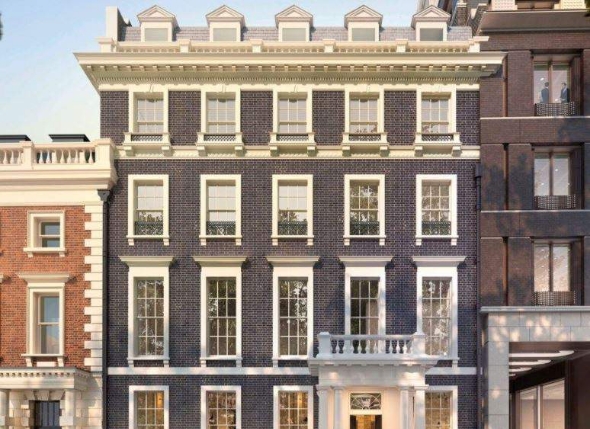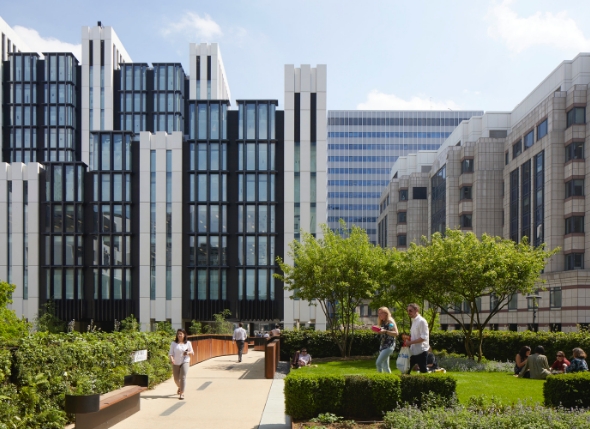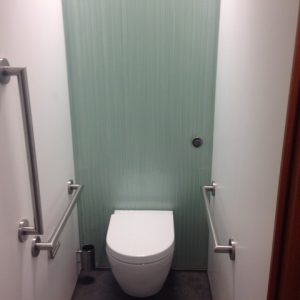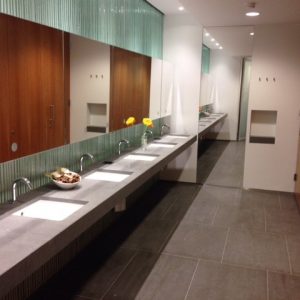1 & 2 New Ludgate
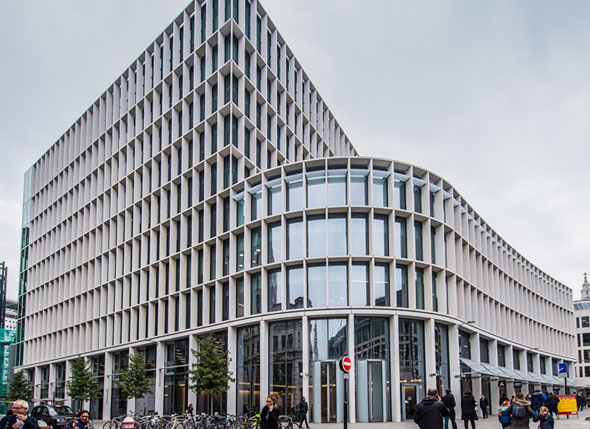
| Value | 5 million |
|---|---|
| Partnership | Skanska |
| Status | Completed 2015 |
| Architect | Fletcher Priest |
Description
London Wall Place is a 500,000 sq ft development that provides two landmark commercial buildings and an acre of landscaped public realm.
The new open space has created a unique destination for the area through a series of new gardens set amongst the historic landmarks such as monuments including the Roman City Wall and St Alphage Church Tower ruins. The site extends for over 2 acres and is located on London Wall between Moorgate and the Barbican. 1 London Wall Place is a circa 300,000 sq ft building arranged over 12 storeys.
The innovative design provides floor plates of circa 9,000 sq to 42,000 sq ft and includes over 35,000 sq ft of roof terraces for exclusive tenant use. 2 London Wall Place is a 16 storey tower providing floors of circa 12,000 sq ft and completed to Cat ‘A’. The building includes vertical glazing strips and a spectacular triple height space at the top of the building.
Each building includes the construction of a deep basement formed within a secant piled wall. The basement and cores are constructed primarily of concrete. A steel frame forms the office floor plates, roof and terraces above ground. A striking feature of both buildings is the cantilevering of the steel frame out above London Wall.
The introduction of these cantilevers allows London Wall to be opened up as a user-friendly public thoroughfare, complimented by widening of the adjacent footpath. The external cladding is a striking feature of the development, combining the use of glass reinforced concrete with contrasting dark ceramic elements – the use of these materials reflect the split flint stones within the site’s heritage monument.
Key Finishes
| Wall Tile/Finish | Floor Tile | Vanity top/ Basin | Cubicle divisions | Cubicle Doors & Pilasters |
|---|---|---|---|---|
| Bespoke Glass | limestone | limestone | Corian | Veneer |


